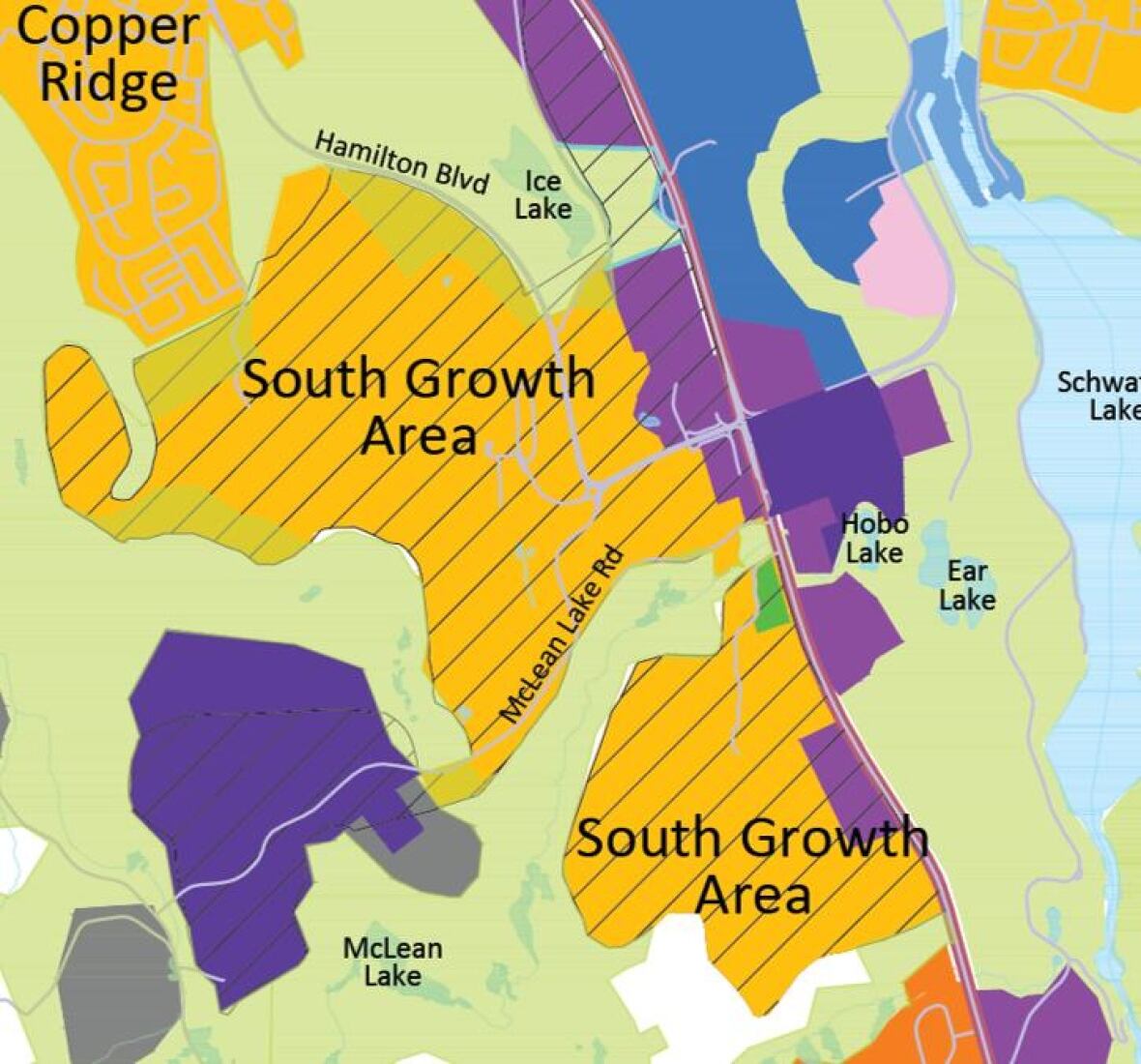Proposed Whitehorse official community plan sets stage for growth
New proposed plan incorporates changes based on more than 2,000 comments received from citizens

The proposed official community plan for Whitehorse sets the stage for unprecedented housing growth in the city to meet the demands of its growing population.
The plan states that 6,150 units need to be built for the city's growing population, which is expected to exceed 40,000 by 2040.
The proposed official community plan makes allowances to build 7,250 units within the boundaries of the 2010 official community plan, and an additional 7,100 units in what city planners are calling the south growth area, just south of Copper Ridge.
The city's director of development services, Mike Gau, said planning for developing the south growth area will start next year.
"A key difference between this proposed official community plan and the 2010 official community plan is that in 2010, we were very much focused on the development of Whistle Bend. This official community plan is providing opportunities throughout the city," said Mélodie Simard, manager of planning and sustainability services.
The plan will be tabled for first reading at city council next week. Public feedback is being accepted until Sept. 12, when a public hearing will be held before council.

Measures to support housing development
One measure included in the proposed community plan to support land development, is to make sure there's enough access to gravel to flatten land.
The plan calls for continuing to allow long-term supply at Steven's Quarry, in the city's northwest corner, and that quarries be allowed to continue at Ear Lake and McLean Lake.
The plan also suggests a temporary land use permit where a property owner or developer could flatten a piece of land by using gravel, extracted from other parts of the city, to get it ready for development.
Simard added Whitehorse residents expressed a lot of interest in housing densification through feedback they provided since last May when the draft plan was released for public comment.
She said the city received more than 2,000 comments from residents about the draft plan.
One of the new measures proposed in the plan to help with densification is increasing building heights to 30 metres, as opposed to the current limit of 25 metres.
"Thirty metres is roughly 10 storeys," said Simard.
The new proposed height would only be for buildings downtown, north of Main Street, Simard added.
The proposed plan also emphasizes building urban cores within existing communities.
"We're now focusing more on creating neighbourhood hubs where people don't necessarily come downtown. They can do their shopping, their kids can go to school, their kids can go to daycare in their neighbourhoods. We're trying to build up some of those areas," said Mayor Laura Cabott on CBC Radio's Airplay Tuesday afternoon.
Simard used the services available on Centennial Street in Porter Creek as an example of an urban core.
McIntyre Creek
A draft community plan put out for public feedback last May stated the city would work with partners to establish McIntyre Creek Park but that it may mean the construction of a transportation corridor between Mountainview Drive to the Kopper King area.
"We did get a lot of feedback about that," said Cabott.
"That is changed to a situation where a transportation corridor is not being considered at this time," she said.
Simard added that before a road would be built through the ecologically-sensitive area, the city would have to conduct a study to find out if the corridor would be needed and, if so, another study to determine potential environmental and heritage impacts.
"Only if the findings of the first study identify a transportation corridor is needed will the second study be completed," states the proposed plan.
First Nations inclusion
Simard also said one of the biggest shifts in the proposed plan is the inclusion of First Nations.
"As you read the document, you'll see that for public policy commitments to work with Kwanlin Dün and Ta'an Kwäch'än are woven throughout the document," said Simard.
She said the new proposed community plan has more recognition of the contributions of First Nations and commitments to engage in collaborative planning.
"So that can include through land use planning, also through heritage planning, also through, you know, mapping of environmentally sensitive areas. So it's pretty broad in scope," said Simard.