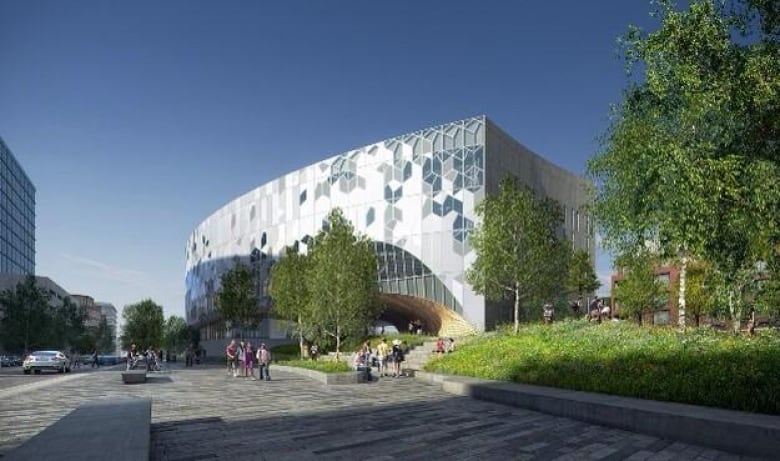One Canadian project made Architectural Digest's most anticipated buildings of 2018
Calgary's $245-million downtown Central Library made the list as one of 2018's 12 most anticipated buildings

What do a Danish power plant, a public library in Calgary and a museum in Qatar have in common?
Other than being man-made structures, all three construction projects earned spots on Architectural Digest's list of the 12 most anticipated buildings of 2018.
The $245-million Central Library in Calgary's East Village is set to open Nov. 1, 2018, and will offer visitors much more than a good read.
It will offer 30 free meeting rooms, a 350-seat performance hall, an Early Learning Centre for children and a space just for teens with video, music and gaming stations.

The Central Library is a joint design project by international architecture firm Snøhetta and DIALOG, a Canadian firm with locations in Calgary, Edmonton, Vancouver and Toronto.
"It's actually a huge achievement to have them working with us, it's pretty exciting," says Mary Kapusta, communications director for the Calgary Public Library.
"I think what a library means to our community has changed, but this type of designation really shows that not only is this going to be a huge landmark for Calgary, this is going to be an internationally recognized landmark for Western Canada."

Snøhetta has designed several high-profile projects, including the National September 11th Memorial Museum Pavilion in New York City and the Bibliotheca Alexandrina in Egypt.
Design in mind
The library entrance will feature a large staircase leading up to an archway and will act as "another gateway into the East Village," one of Calgary's trendiest neighbourhoods.
Kapusta says the new building will have an open, accessible feel and will feature large windows, natural wood and a main feature in the roof called the oculus — a massive skylight that resembles the human eye.

"As you go up a big flight of stairs, you will be led in to an entrance that is going to have lots of natural light that comes through these amazing windows, windows that almost seem pulled from the shapes of our logo," Kapusta said.
"It's going to be a beautiful building for photos. It's going to be an amazing place to kind of have quiet study. We're all book lovers so we want book lovers to have a great place to research and read."
Part of the city's LRT track now runs underneath the yet-to-be-completed building. Kapusta said that part of the project was a "huge engineering marvel" because encapsulation work to cover the train tracks with a tunnel was ongoing while there was an active train running underneath.

Kapusta said the library is "being delivered on time and under budget" and will be celebrated with an opening day ceremony on Nov. 1.
"Right now we're kind of developing what that opening day ceremony will be looking like, but of course we'll be activating the building through lots of programing. So stay tuned for more information and project updates," she said.
What else made the list?
Italian architect Stefano Boeri designed the Nanjing Green Towers, a vertical forest with more than 1,000 trees and 2,500 plants.
colori autunnali/autumn colors at <a href="https://twitter.com/hashtag/verticalforest?src=hash&ref_src=twsrc%5Etfw">#verticalforest</a> <a href="https://twitter.com/hashtag/boscoverticale?src=hash&ref_src=twsrc%5Etfw">#boscoverticale</a> <a href="https://twitter.com/hashtag/green?src=hash&ref_src=twsrc%5Etfw">#green</a> <a href="https://twitter.com/hashtag/cities?src=hash&ref_src=twsrc%5Etfw">#cities</a> <a href="https://t.co/yHGxwEQxiD">pic.twitter.com/yHGxwEQxiD</a>
—@StefanoBoeriThe V&A Museum of Design in Dundee, Scotland, reflects a mirror image on the River Tay.
Reflection photos: how many is too many? 🤔<br><br>Jk, you can never have too many! <a href="https://t.co/o4jgNzxdAD">pic.twitter.com/o4jgNzxdAD</a>
—@VADundeeVisit Architectural Digest online for the full list of its 12 Most Anticipated Buildings of 2018.
With files from Sarah Lawrynuik